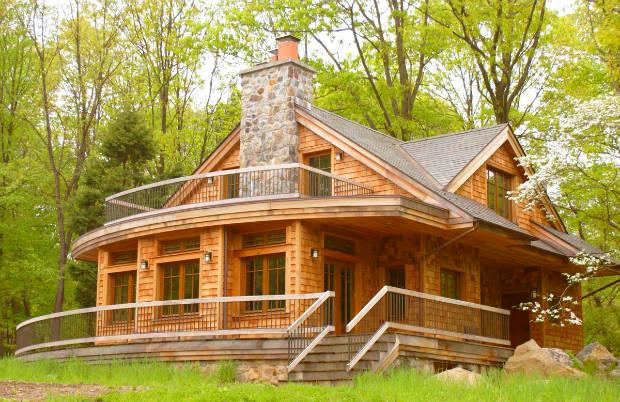Project Overview

Bldg. Components & Notable Features
The estate is located in a 22-acre family compound which is integrated into a forested hillside with panoramic southwesterly views over the Hudson River in Croton-on-Hudson, New York. The owners – two brothers and their wives, who are artists and collectors – retained Rene Robert Mueller Architect/Planner in August 2000 to design a major project consisting of an Atelier (studio), Engineerum (private museum), Retreat (which won an AIA Honor Award in 2009), and a major renovation of the Main Residence. The assignment to plan and construct these individual projects on the compound lasted 9 years and was successfully completed at the end of 2009.
RETREAT - 2009 AIA AWARD
The Retreat is located slightly below and to the side of the Main Residence and is completely integrated into the forest. The owner’s goal was to build a weekend escape cottage there for himself and his wife, who reside in Manhattan. The Retreat is a 1900 sq. ft. ”jewel box”, nestled among trees and boulders and built on the site where the antique steam engines were stored for many years awaiting restoration and exhibition in the Engineerum.
I observed the owner’s requests to orient the Retreat to capture views of certain old-growth trees and topographical features in order to link past and present, and to incorporate a high proportion of outdoor living space. The owners enjoy complete privacy but also have easy access to the private engineering museum, artist’s atelier and other facilities in this compound.
The design phase and construction phase each lasted 18 months. The design process was a very detailed one, involving:
- • building site models in order to establish the proper orientation of the Retreat to accommodate existing features and views
- • building a ¼” scale model with interior views showing the flow of floor layouts
- • building numerous detail models (for example, of the unusual fusion of the kitchen and stairway space)
- • demonstrating proposed material applications using virtual exterior presentations/dt>
- • hand-drafting 25 sheets of construction documents.
The Retreat incorporates a variety of environmental and cost-saving features. For example, it utilizes a complete geothermal heating system fed from the Main Residence on the compound and AAC masonry for the core structure, which have resulted in an average monthly energy cost of just $65.
Key team members on this award-winning project included General Contractor Jim Connolly of J.T. Connolly Associates of Montrose; Site Work Sub-contractor Steve Connolly of Steve Connolly Construction of Peekskill; Masonry Sub-contractor Tri-State AAC of Ossining; and Framing, Exterior and Interior Trim Sub-contractor Van der Koos Construction of Mount Kisco. They all executed their tasks with exceptional skill and professionalism.
COMMENTS ON THE RETREAT BY CLIENT GERALD WEINSTEIN - 2009 AIA AWARD
While I was growing up I spent many summers at my grandparents’ farm in Garrison NY, and after that property was sold nothing was ever able to replace it in my heart. Eventually my family purchased a gorgeous hillside estate property in the Village of Croton-on Hudson overlooking the Hudson River. In 2000 my family retained Rene Robert Mueller, Architect/Planner to design the Atelier and Engineerum and undertake a major renovation of the Main Residence on the estate.
During that process I also decided to create a weekend retreat on the estate property that would be physically and visually separate from the Main Residence, but had no particular idea about how the retreat should look - at one point I even considered a prefabricated structure. Mueller was asked to propose a design. Interestingly, although he had no knowledge of my summers with my grandparents, Rene’s design for the retreat evoked strong memories of the beloved Garrison farm. In addition, my wife and I love industrial architecture and the interior design incorporates functional and visually striking features such as belt-driven ceiling fans and safety-tread tile kitchen counters.
In the early design phase Rene discovered that the Village of Croton-on-Hudson severely restricts the ability to build new structures, even on sizable properties. Obtaining a zoning variance was a lengthy process. Ultimately Mueller was able to convince the Town Planning Board of the project’s merits, which included minimal site impact (little rock demolition and no tree removal). In addition, because the retreat was tied into the new geothermal system that had been installed in the main residence up the hill it in effect became an accessory structure, which was appealing to the Town Planners.
During the first winter, the average monthly electrical bill for lighting, geothermal heating and on-demand water heating was just $65. I hope that the high R-value of the AAC-masonry construction, Icynene insulation, highly rated German windows and doors, and the cross-ventilation provided by the upper and lower level screened porches will keep the retreat cool enough to enjoy even on the hottest summer evenings with no air conditioning and nothing but the fans running from time to time.
The only downside is that the retreat is so beautiful it is kind of painful to go back into the New York City on Sunday evenings.










































