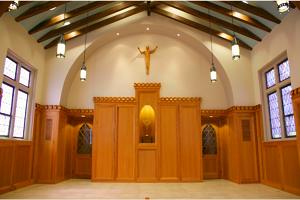Project Overview

Bldg. Components & Notable Features
Total aesthetic and mechanical interior church including rehabilitation of existing chapel. Renovate chapel by implementing components of the main church including wood paneling, marble flooring and matching color schemes. Rehabilitate and expose old roof scissor trusses into interior space. Add storage/hanging spaces concealed behind oak paneling. A completely new lighting system was built in to accommodate various planned functions.
CLIENT STATEMENT – MSGR. FRANCIS P. BELLEW
“St. Mary’s Church, an English Gothic-style church built in 1877, underwent a major renovation by the Architect, Rene Robert Mueller, over seven months in 2001. The renovation was historically sensitive and he restored the church to its original configuration, including exposing a hidden rose window and designing a new choir loft. The restoration was sparked by our desire to air condition the church in an unobtrusive manner. Rene completely concealed the ductwork for the air conditioning system in double floors and walls. The only instruction given to Rene was not to change the image of St. Mary’s. This was very successfully executed: when our regular parishioners returned to the renovated church, they exclaimed: “It is still St. Mary’s, only better!” Rene also designed a new Botticini marble and ceramic tile floor, new pews sympathetic in style to the Gothic stained-glass windows, and the sanctuary altar and statue pedestals (both in Botticini marble).
Because we were so pleased with the renovation of the main church, last year we commissioned Rene to redesign a small (900 sq. ft.) chapel adjacent to the church. The challenge was to design the renovation in such a manner as to allow for sufficient worship/meeting/education space as well as storage space. The inexpensive sheet wood paneling was removed from all surfaces and solid oak paneling was installed resembling the style used in the church. Storage for vestments, altar server albs, candles, books, etc. is cleverly disguised behind 9-foot panels that look like walls rather than doors.
When Rene discovered that the existing drop ceiling hid wooden beams, he had the ceiling removed to expose the beams and designed new harmonious lighting to allow us to set appropriate lighting patterns for worship or for instruction of students. Two new chandeliers were fabricated to add to the four already in the chapel. Since the main purpose of the chapel at present is for Exposition and Benediction of the Blessed Sacrament, the dominant feature of the front space is a lighted niche for the monstrance. A new solid brass crucifix adorns the niche when there is no Exposition. There are currently seven lighting patterns for use as spots, floods, indirect lighting — all computer-controlled.
What is new conceptually is a dome over the front space that resembles the dome in the church. I could not visualize this until it began to take shape and Rene is to be congratulated for this dramatic transformation of the space.”
MSGR. Francis P. Bellew
St. Mary’s Church RC
Wappingers Falls, NY









































