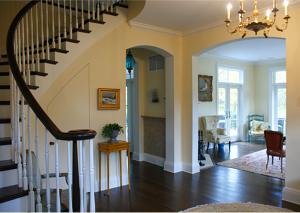Project Overview

Bldg. Components & Notable Features
This residence will be featured in the September 2011 issue of Luxury Home Quarterly magazine.
Larchmont Residence #5 is a 6,967 sq. ft. home consisting of three living stories placed on a full basement. It is comprised of 4 bedrooms, 5 baths, 1 powder room and separate garage structure with mezzanine space above. It is located in a 1+ acre estate which is integrated into a wooded setting in Larchmont, Westchester County, New York. The owner wanted the new home to be located in a particular spot on the property to capture views of the stream, rock outcroppings and trees from all rooms, and to incorporate a high proportion of outdoor living space.
Before start of the actual construction an existing structure had to be deconstructed; the material was carted away for recycling. Wetlands partially encroaching upon and surrounding the property had to be protected and special care was given during the construction phase to observing the wetland buffers. The design phase started in February 2007 and took 9 months. Extensive design studies and detailed facade sketches were produced to help the client visualize the finished house. The construction phase lasted 18 months and was completed in April 2009.
The owner was very pleased with the outcome and satisfied that his stated goals were addressed: the design went to great lengths to maintain and protect existing trees and topographical features such as rock ledges, and the structure was oriented for optimum appreciation of the appealing natural features.
The design incorporated natural materials, masonry fireplaces, and cedar clapboard siding; a very efficient hydro and cooling system; outdoor patios surrounding the house that are built with recycled bluestones from the previous structure; and green building materials with exceptional thermal insulation properties. Key team members on this project included General Contractor John H. Jelliffe, Jr. of Integrity Construction, Inc,; Mechanical Sub-contractor George Ashley of Performance Sheetmetal; Electrical Sub-contractor Michael Weigold of Weigold Electric; Plumbing Sub-contractor John Stone of Azure Plumbing; Kitchen Sub-contractor Linda Daniele of Bilotta Home Center, Inc. and Digital Entertainment and Security System Sub-contractor Tom Manna of Digital Home System. They all executed their tasks with exceptional skill and professionalism.





















